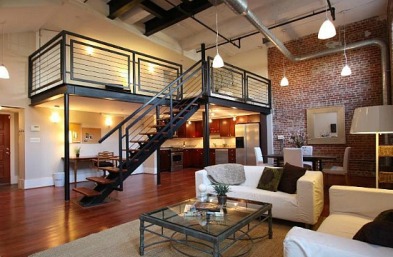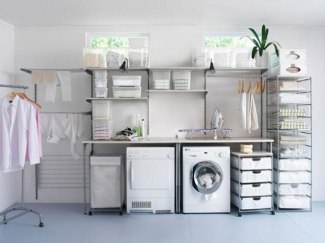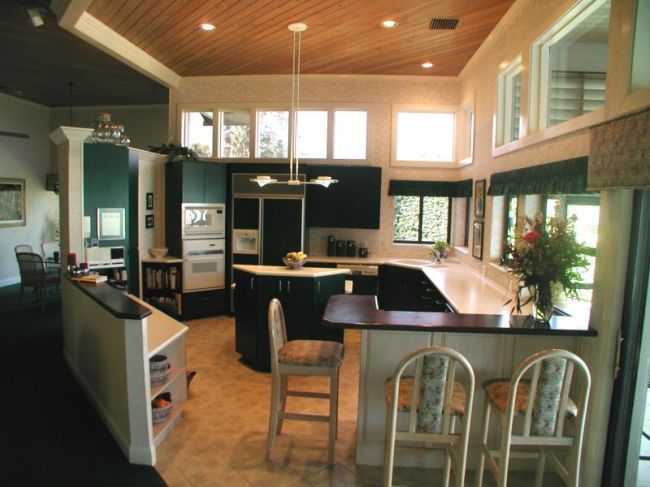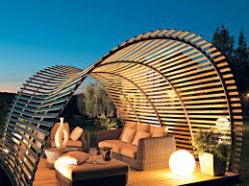Whether you are on a mission to re-do your home exterior or are constructing a home from the scratch, choosing the right windows is always crucial. It’s not about selecting the classic arch windows over the modern horizontal sliders, it’s about picking the design that is in line with the latest home construction trends.
According to architects in Pakistan and around the world, windows are among the key elements that make up your home’s elevation. Although every window design comes with its unique set of advantages, the front windows of a home need to be selected carefully.
Here we have listed 3 window design trends that will be the hot picks of 2017.
- Horizontal Sliding Windows
These windows have been popular since the start of twenty first century and are likely to top the list of architects and property owners throughout 2017. An overview of today’s modern homes will reveal to you that over ninety percent of the dwellings have used horizontal sliding windows.
Owing to the fact that they can seamlessly merge with any home exterior design. These windows open with the sash sliding. Another major reason behind their popularity is they are easy to open and close.
- Jalousie Windows
Jalousie windows are among the most popular choices, especially when it comes to luxury homes in Lahore, Karachi and Islamabad. Apart from their popularity in homes, the jalousie windows are also highly appreciated in commercial settings.
According to architects, these windows are best suited for cities with mild winters. One can install them with cedar slats and with the multiple glass options. Another good thing about these windows is the louvers of Jalousie windows open and closes conveniently.
- Bow Windows
This home window design is works well for bungalows and helps to add a dramatic extension to a home’s elevation. For all those who highly appreciate classic architecture and want to add an architectural accent to their home’s exterior, the bow windows, also known as bay windows, can be an excellent choice for your abode.
These windows are constructed out of wood or metal frames. If you want to ensure your windows can withstand direct exposure to all kinds of weather, you should opt for the aluminium frame.






